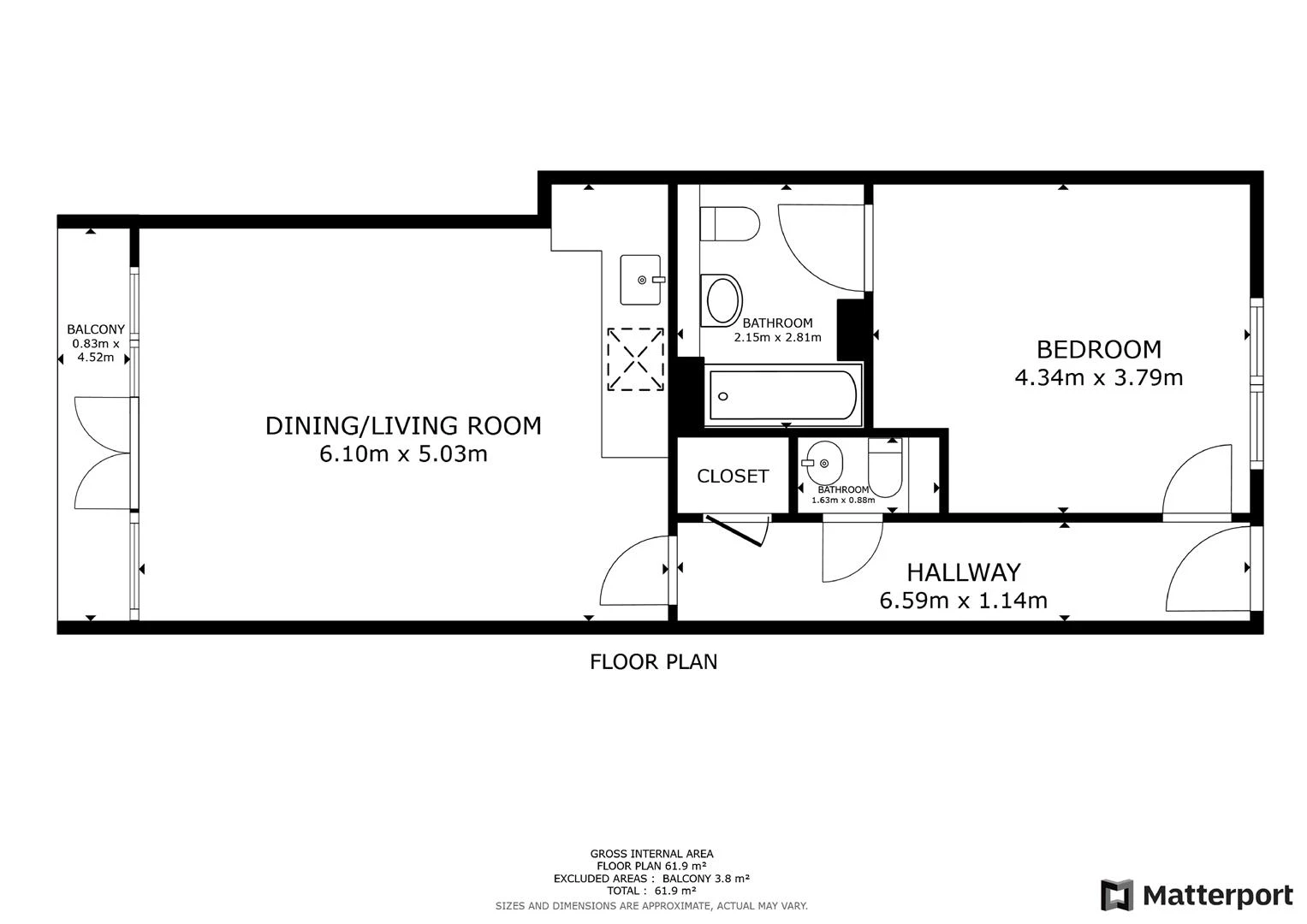
















St Helier
Don Road, St. Helier, Jersey
£399,000
TYPE
BEDROOMS
BATHROOMS
RECEPTIONS
PARKING
About this Property
- Purpose Built One Bedroom Apartment
- Large South Facing Balcony
- Open Plan Living
- Good Size Undercover Parking Space
- Located on the Top Floor
- Lift Access
- Bicycle Storage
Large Balcony
Situated just a short walk from the centre of St Helier, this delightful top floor apartment is ideal for any first-time buyers, downsizers, or investors. The lovely apartment boasts a bright open-plan layout combining the kitchen, dining and living areas, along with a generously sized double bedroom and a modern house bathroom plus a separate cloakroom with wc
One of the standout features is the large south-facing balcony, offering ample space for al fresco dining while enjoying all-day sunshine. This outdoor area enhances the sense of space and floods the interior with natural light, making this home feel even bigger and brighter. Additional benefits include a secure undercover parking space, bicycle storage and access to a communal garden. Perfectly positioned for easy access to town and all local amenities.
Services
Double glazing
Electric heating
Bicycle Storage
Property Mgmt - Mailards
Charges £372.12 per qtr for the apartment
£161.67 for the parking (space 10)
Mthly total £177.93
Secure undercover parking entrance from New St James Place
(covers insurance/cleaning/upkeep of communal works/water/sinking funds/mgmt fees and
the upkeep of the car park.
All current works are financially covered.
ANTI MONEY LAUNDERING REGULATION
Once an offer is accepted and negotiations for the purchase of a property are entered into, the prospective purchasers will be asked to produce photographic identification (passport or driving licence) and proof of residency documentation eg, a current utility bill together with confirmation of source of funds. This is in order for us to comply with the current Money Laundering Legislation
FREE VALUATION
Would you like to know what your own home is worth? If you would like a free verbal valuation please do not hesitate to contact us on 87 97 87
DISCLAIMER
Please note that Slomans Estate Agents we have prepared these particulars as a general guide only. We have not carried out a detailed survey, nor tested the services, appliances and specified fittings These particulars are supplied on the understanding that all negotiations are conducted through Slomans Estate Agents. Their accuracy is not guaranteed nor do they form part of any contract.
Photo Gallery
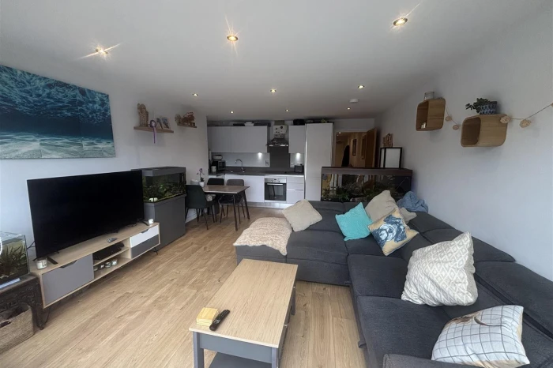
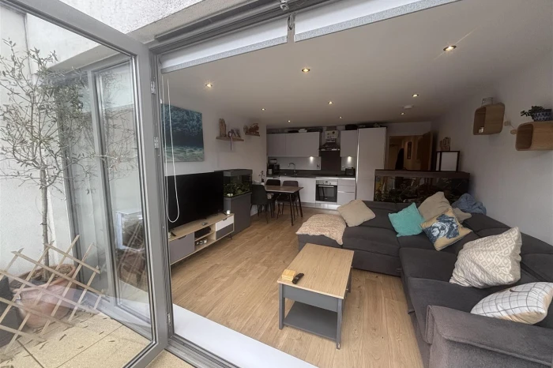
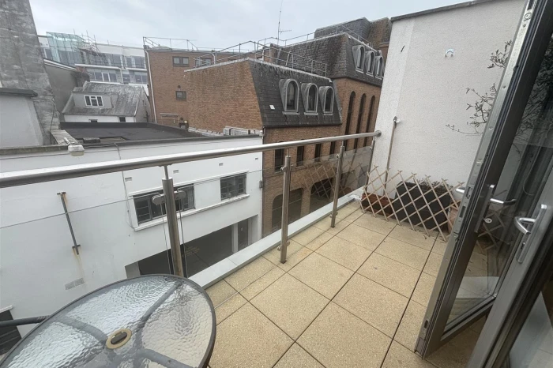
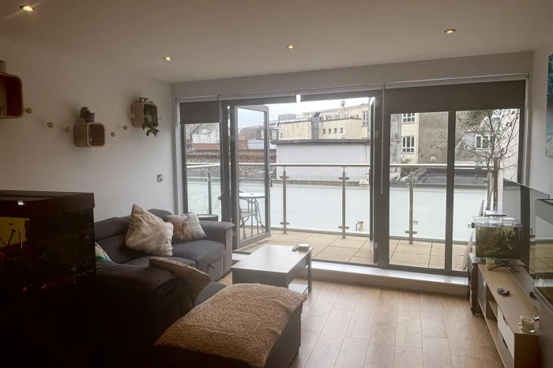
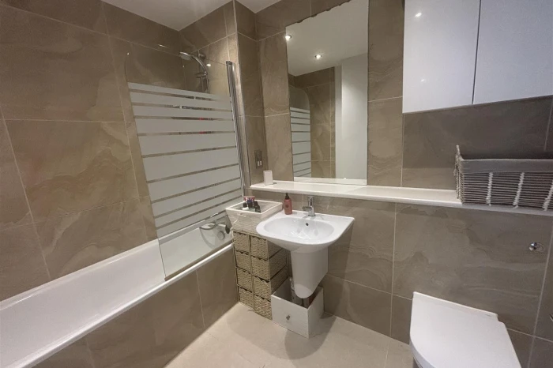
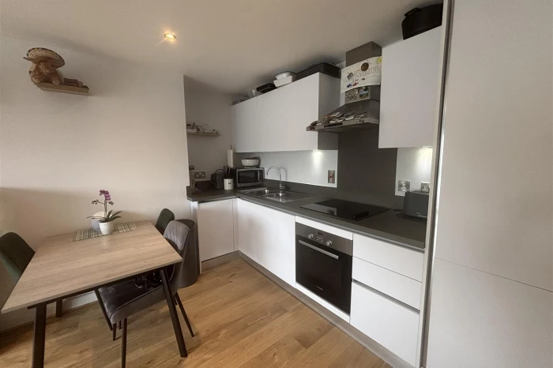
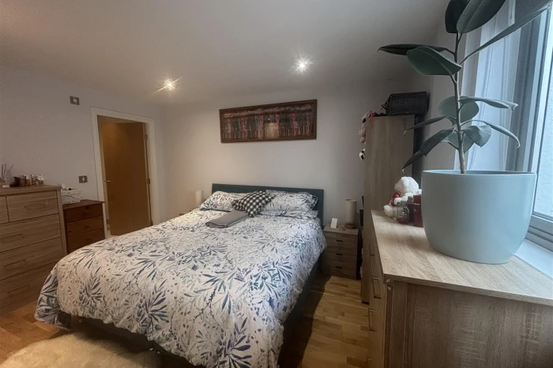
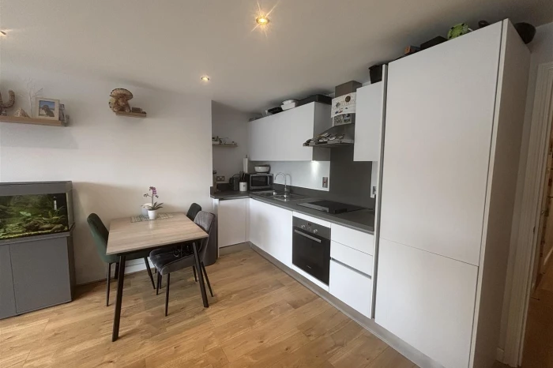
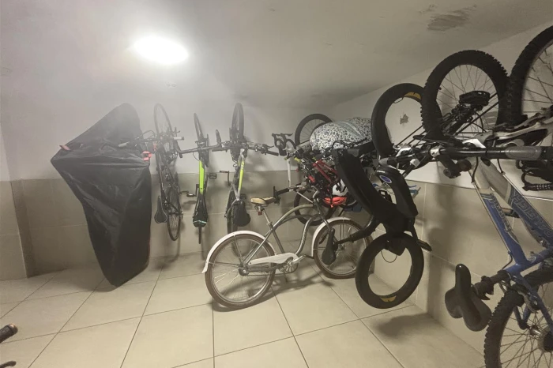
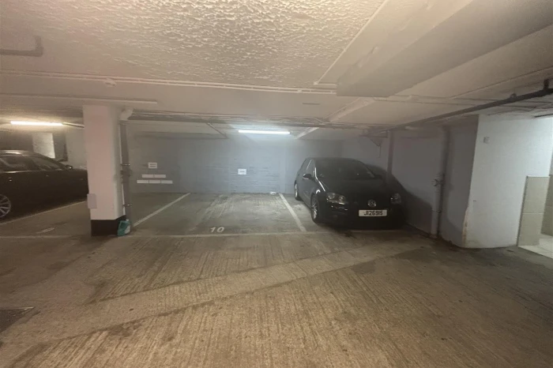
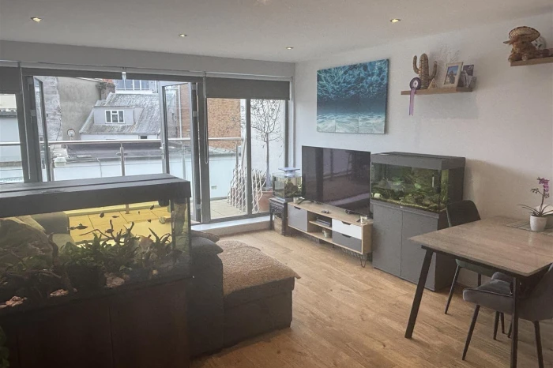
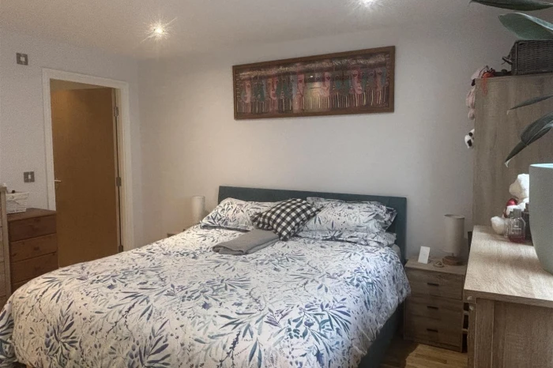
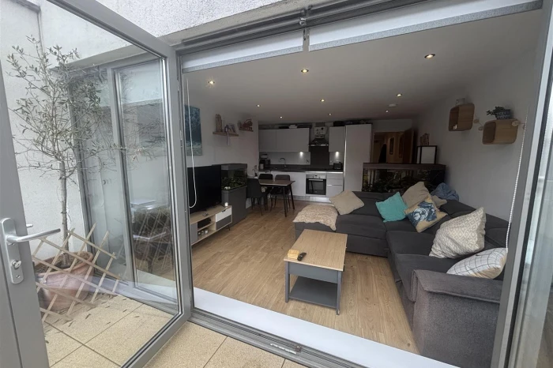
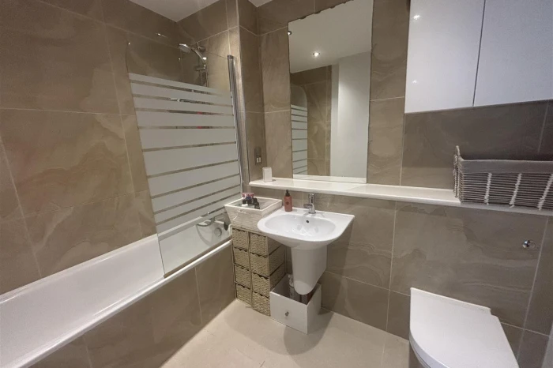
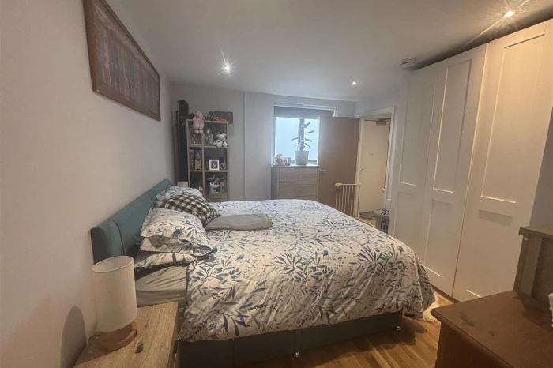
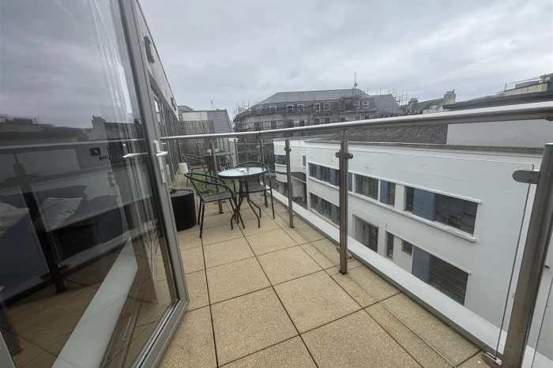
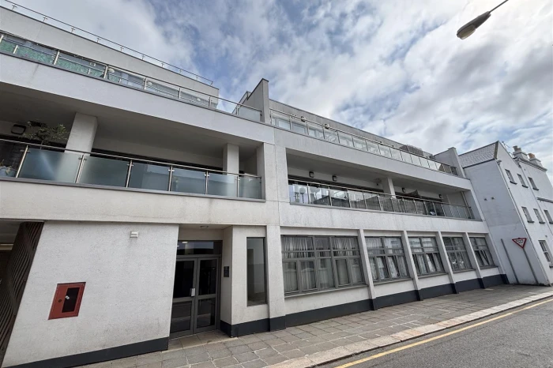
Floorplan
