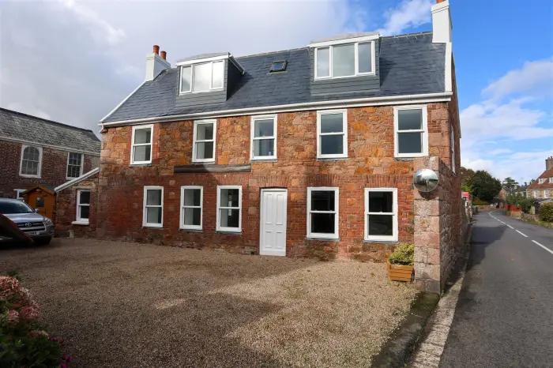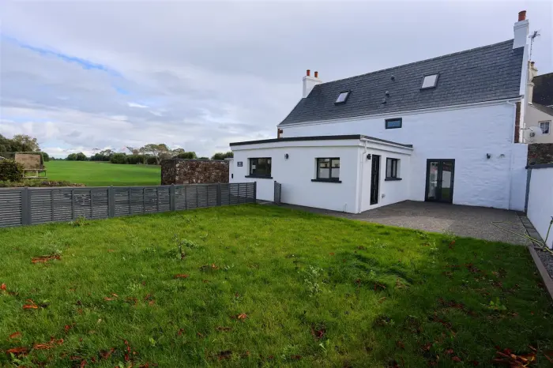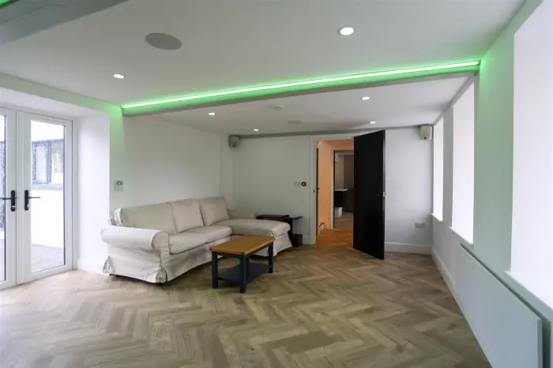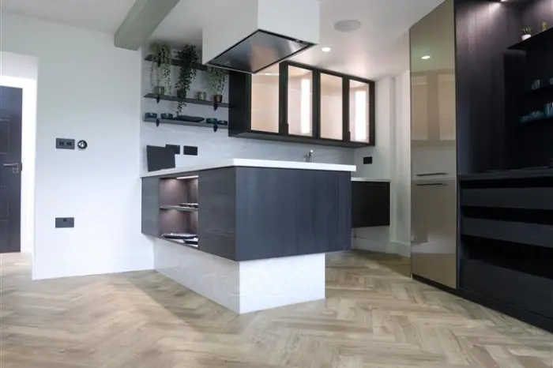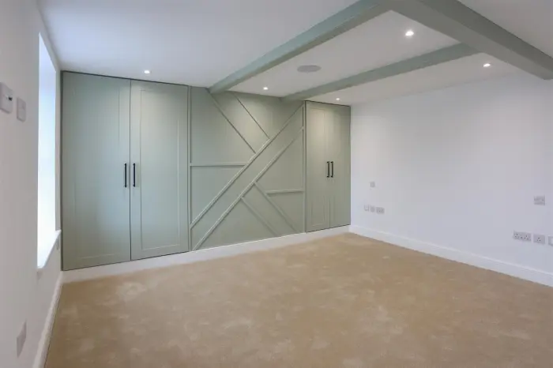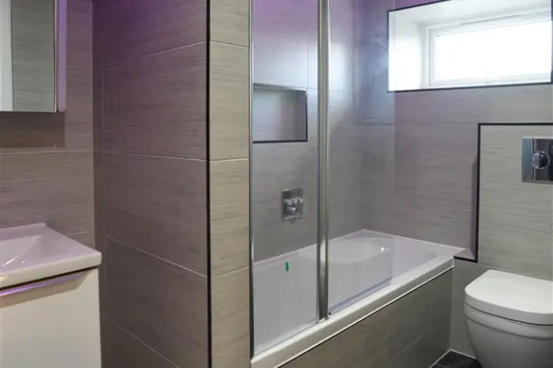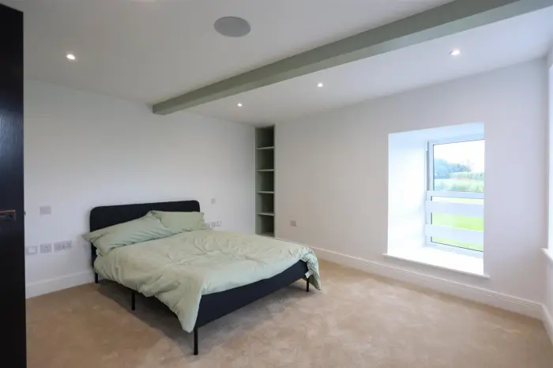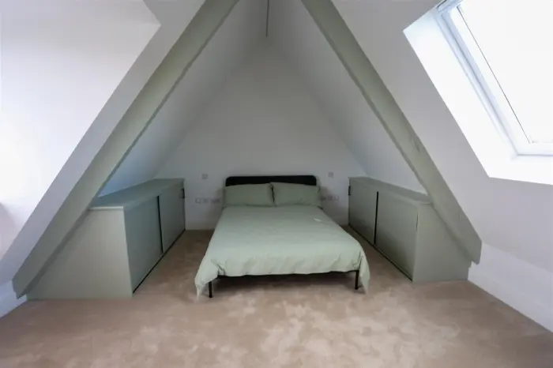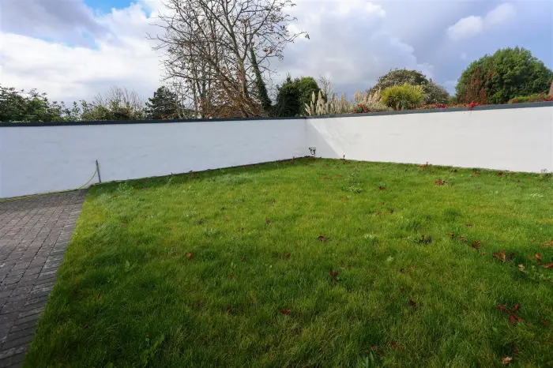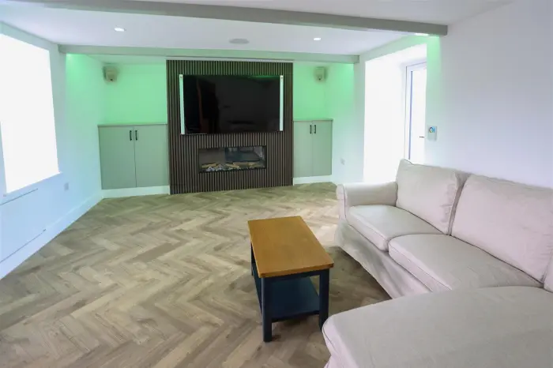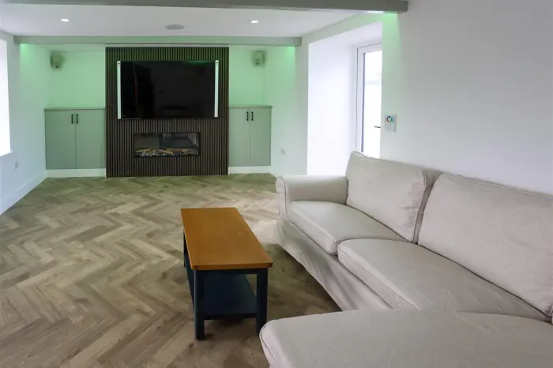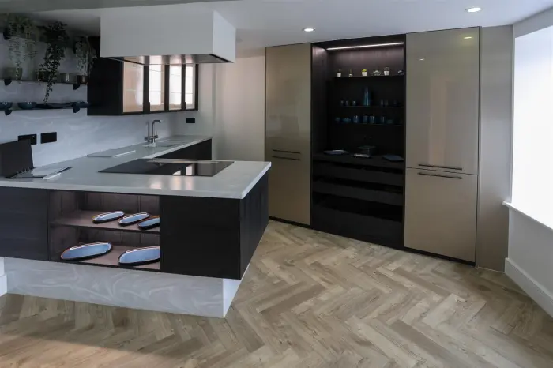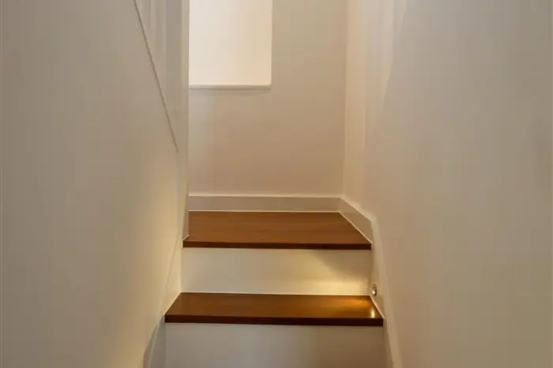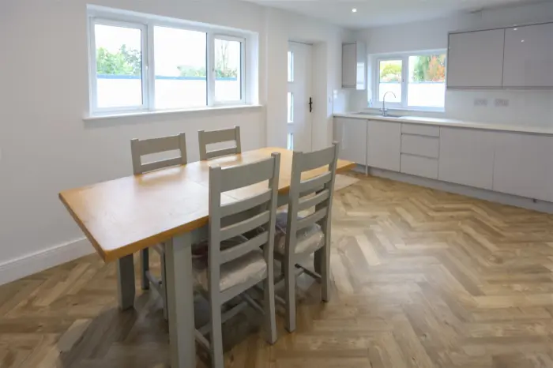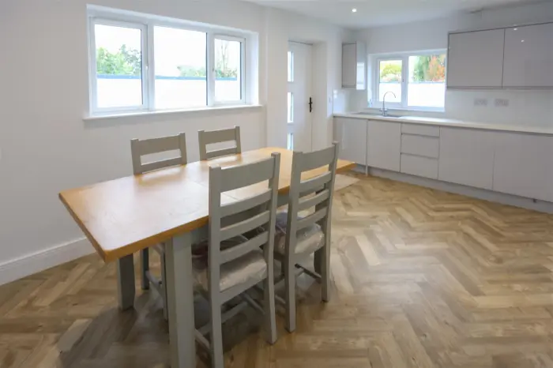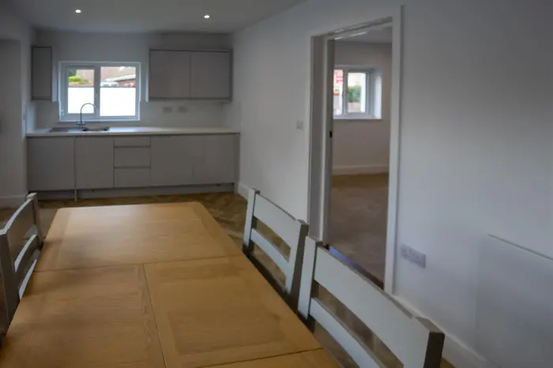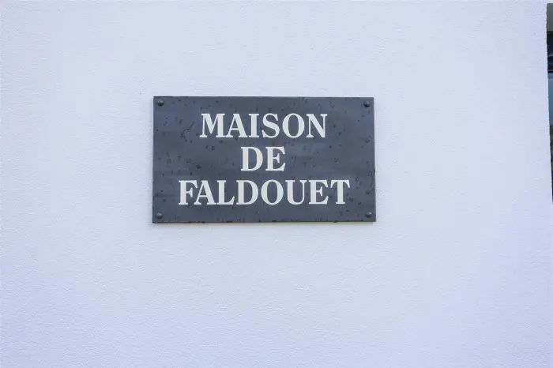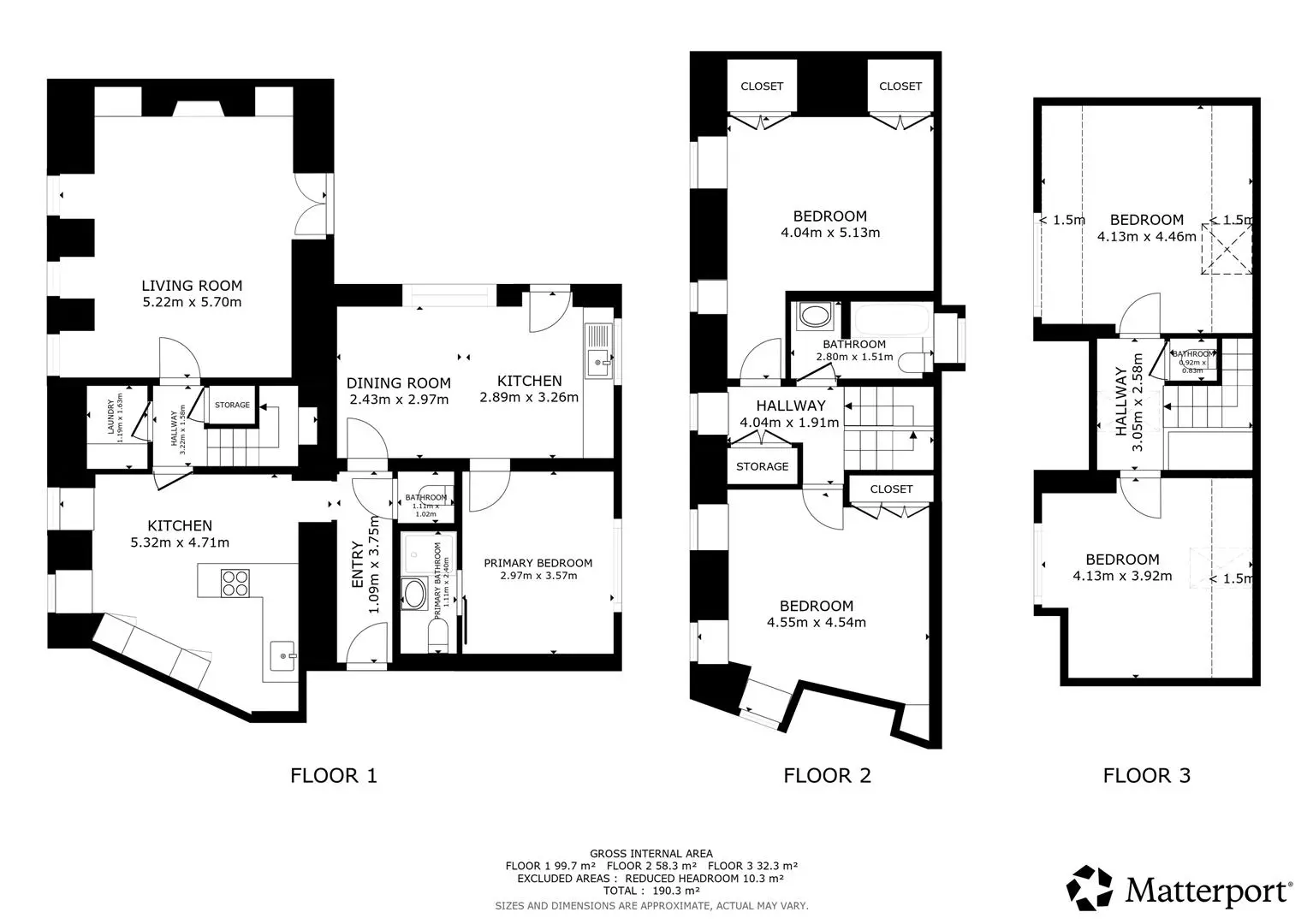£1,100,000
St. Marks Road, St. Helier, Jersey
St Helier
Detached granite home
This beautifully renovated detached granite home perfectly combines character charm with modern living. Recently upgraded throughout, it features a new roof, Cat 6 wiring for TV and Sonos sound, energy-efficient electric heating, and ambient lighting options. The property is fully insulated and presented in immaculate, move-in condition.
Offering up to five bedrooms, the layout is flexible – ideal for a growing family, a two-generation arrangement, or with potential for an independent letting unit.
Inside, the home retains its original beamed ceilings, complemented by new herringbone Amtico flooring and a contemporary high-spec kitchen with Miele appliances and polished Corian worktops and splashbacks. Cont'd.....
The ground floor includes a bright living area and a stylish eat-in kitchen, alongside an adjoining annexe with a double bedroom, bathroom and private living space – perfect for guests or relatives. The main living room features a bespoke media unit with an elegant electric fire and patio doors leading out to the garden.
A hardwood staircase with discreet sensor lighting leads to the first floor, where there are two double bedrooms and a modern house bathroom. The top floor provides two further double bedrooms with vaulted ceilings and dormer windows framing open countryside views, along with a separate WC.
Outside, the private southwest-facing garden is a highlight – part lawned, part paved, with an attached storage shed. The property also benefits from parking for four cars and an electric vehicle charging point.
Conveniently located close to local amenities and just a short drive from Gorey Harbour, this impressive home offers flexible living, high-quality finishes, and modern comfort in a peaceful setting
Please call Slomans, Sole Agents on 87 97 87. Please note that all areas and measurements given in these particulars are approximate and rounded. The text, photographs and floor plans are for general guidance only.
Once an offer is accepted and negotiations for the purchase of a property are entered into, the prospective purchasers will be asked to produce photographic identification (passport or driving licence) and proof of residency documentation eg, a current utility bill together with confirmation of source of funds. This is in order for us to comply with the current Money Laundering Legislation
