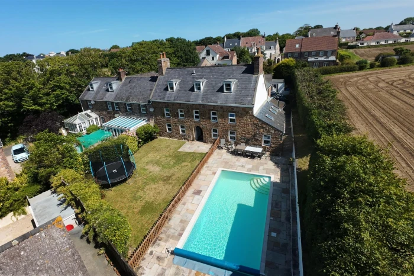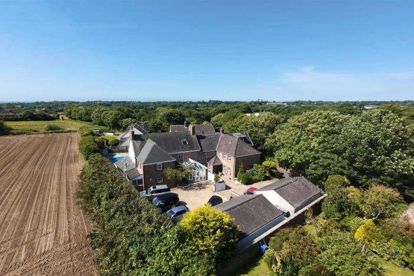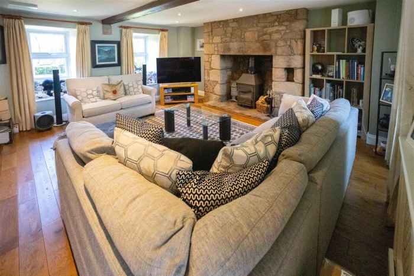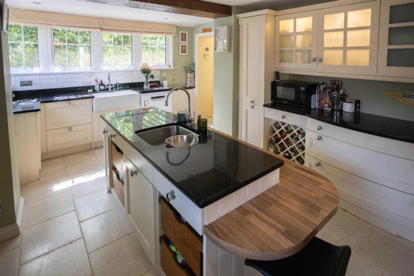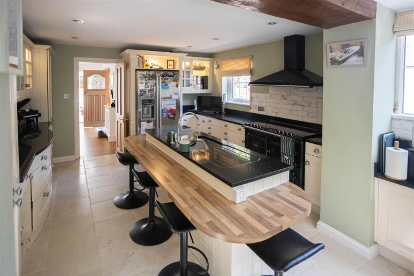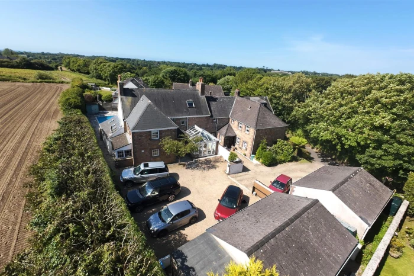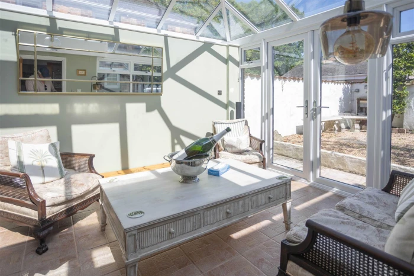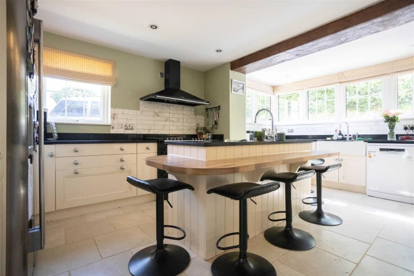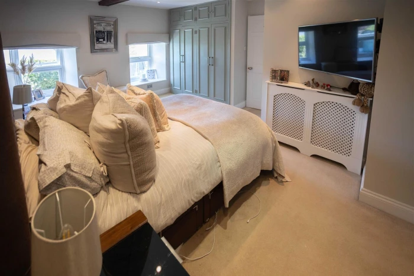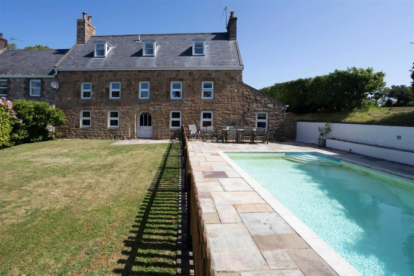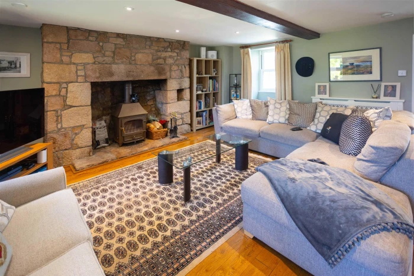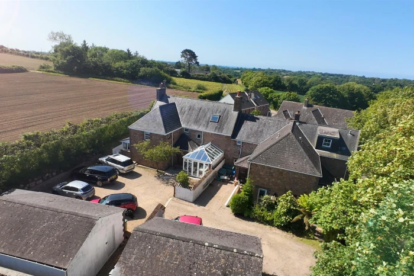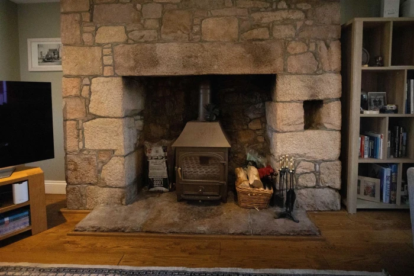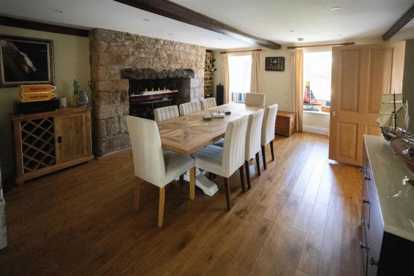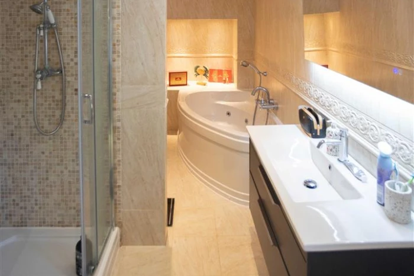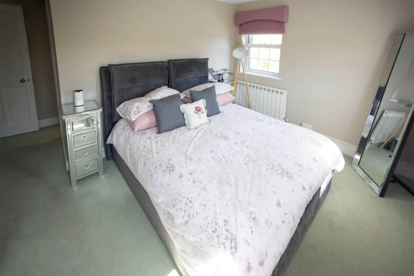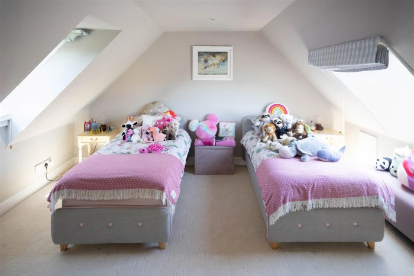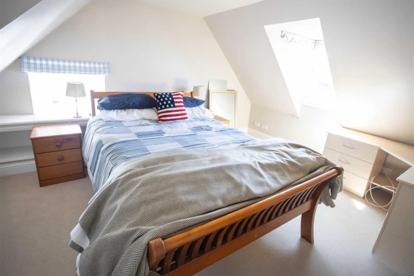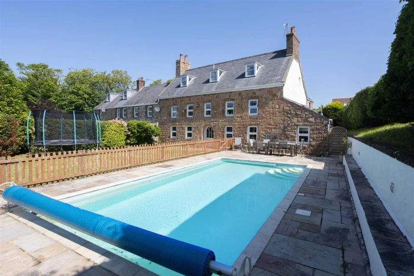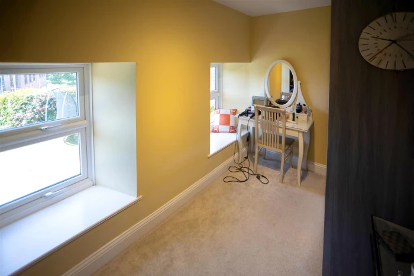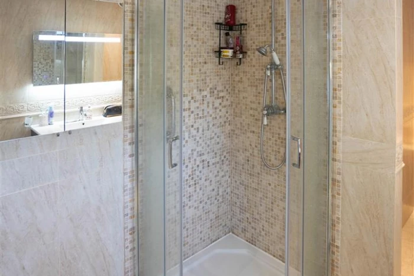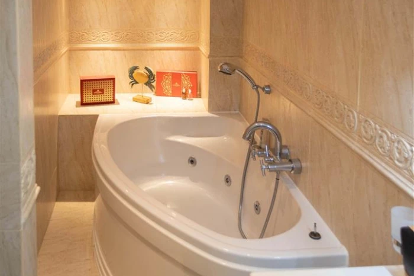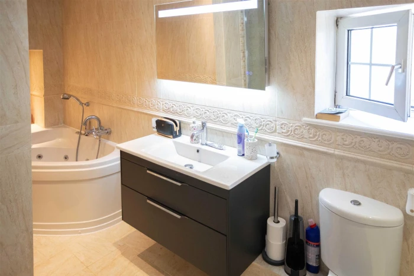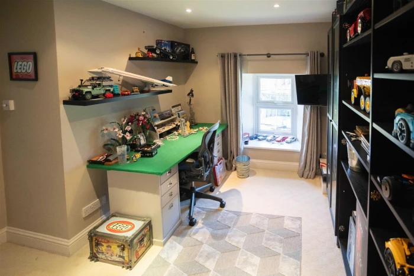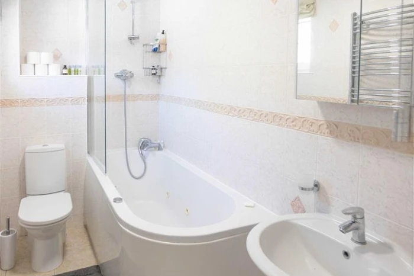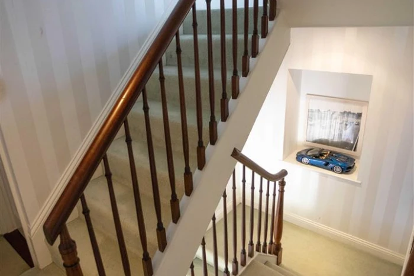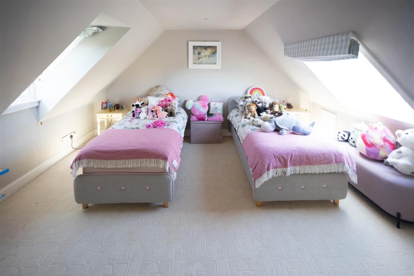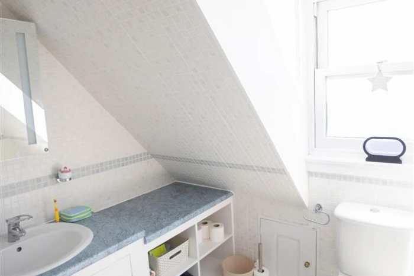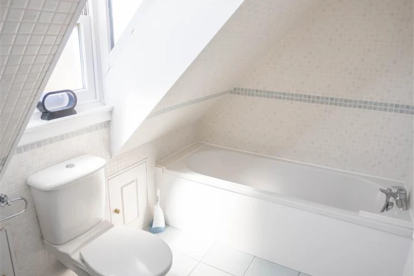£5,500
La Rue Du Pont Marquet, St Brelade
St Brelade
Substantial property in rural setting
Available July | ENTITLED/LICENSED
Tucked away in a peaceful setting yet just a short walk to Trinity Church and school, Haute Vue is a beautifully presented detached granite home offering the perfect balance of countryside charm and modern convenience.
This gated residence boasts ample parking for 6+ vehicles, a double garage, and a low-maintenance private garden complete with a swimming pool – ideal for family life and entertaining. Inside, the home offers generous reception rooms including a spacious, well-equipped kitchen with separate utility room; cosy lounge with a log burner, formal dining room, and a sun room. Cont'd.
The first floor features an impressive primary bedroom overlooking the pool, a second large double with en-suite and dressing room, another double bedroom, and a house bathroom. The top floor offers two further double bedrooms and an additional bathroom.
Elegant, spacious, and ideally located – this is a superb family home in the heart of Trinity.
Please call Slomans, Sole Agents on 87 97 87. Please note that all areas and measurements given in these particulars are approximate and rounded. The text, photographs and floor plans are for general guidance only.
